UNDERGROUND BERLIN: the film treatment
What follows is a treatment (Hollywood slang for story synopsis) with sketches that I made for a projected film in which new forms of architecture—and the way of living they enable—would play a central role. This followed hard on the heels of my experience as a “conceptual architect” for the big-budget movie Alien3. Working on that project, I realized that set designers have no power over how their designs are used, and certainly no influence on the story or its social or ethical implications. So, I decided to write a screenplay that—contained in a melodrama—would project architecture as a vital instrument of social change.
After writing the treatment, I wrote, together with Olive Brown, a complete screenplay, which significantly expands key ideas in the story. It was shown around in Hollywood and deemed to have “potential.” I became absorbed by other projects, having nothing to do with movies, and never pursued it further, though the idea still intrigues me. I post the treatment here, together with proto-storyboard drawings, as an item of curiosity, but even more so as an example of how experimental architecture might find its way, however tentatively, into the mainstream of public life.
Note that the treatment and drawings are copyrighted by me, and I reserve all rights to them. Fair Use is, of course, permitted.






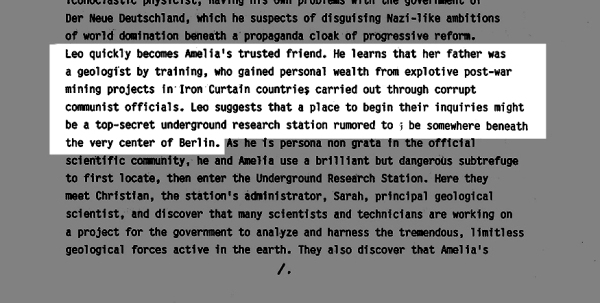

































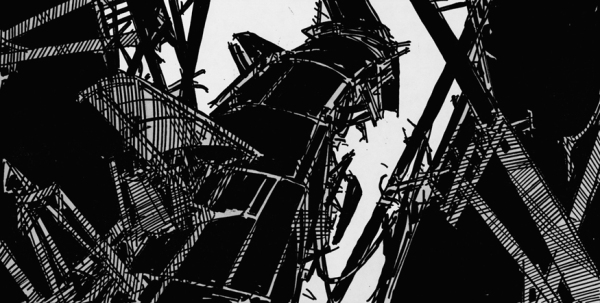








For reference, I include the following images (models and drawings) from the original Underground Berlin project, which was made to find an ‘unauthorized’ way to reunite the city divided into East Berlin and West Berlin. The secret tunnels and experimental Living-laboratories:

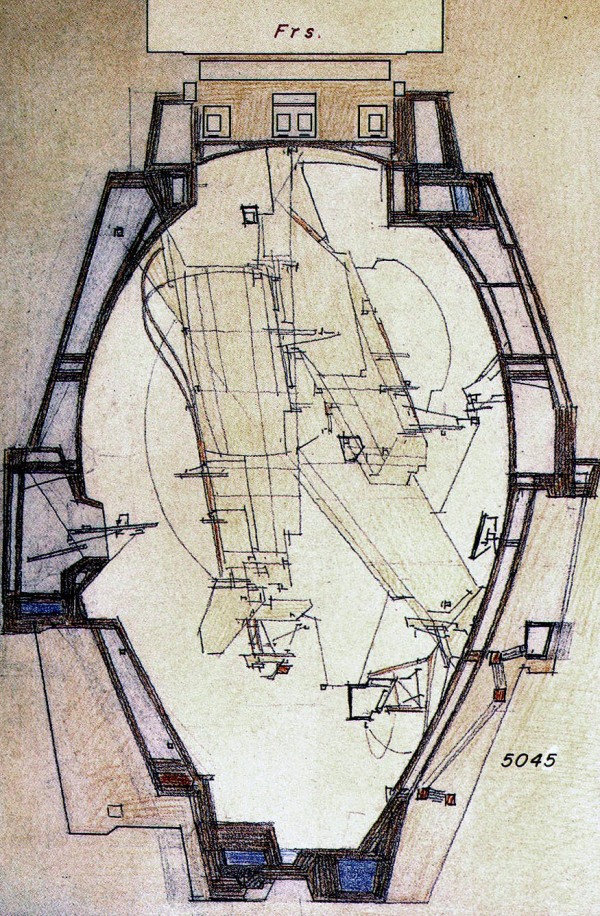
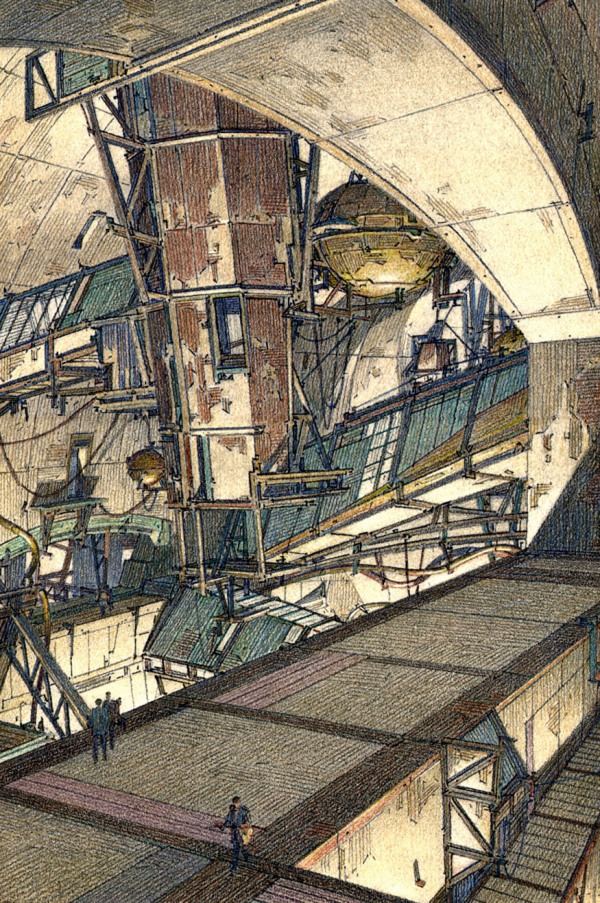
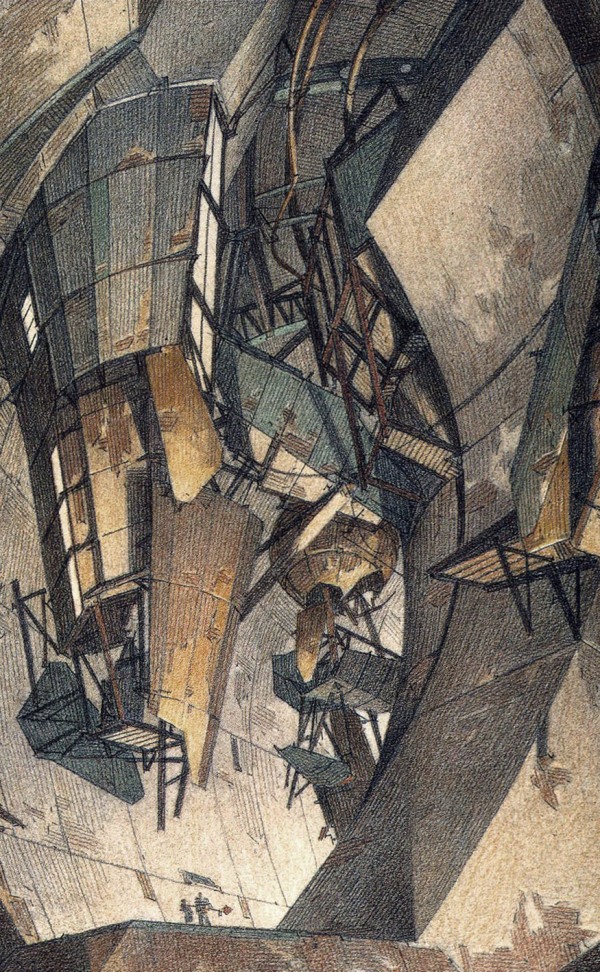

A Projection Tower in the Alexanderplatz:


LW
About this entry
You’re currently reading “UNDERGROUND BERLIN: the film treatment,” an entry on LEBBEUS WOODS
- Published:
- September 15, 2009 / 8:18 pm
- Category:
- Lebbeus Woods
- Tags:
- architecture, movies
23 Comments
Jump to comment form | comment rss [?] | trackback uri [?]